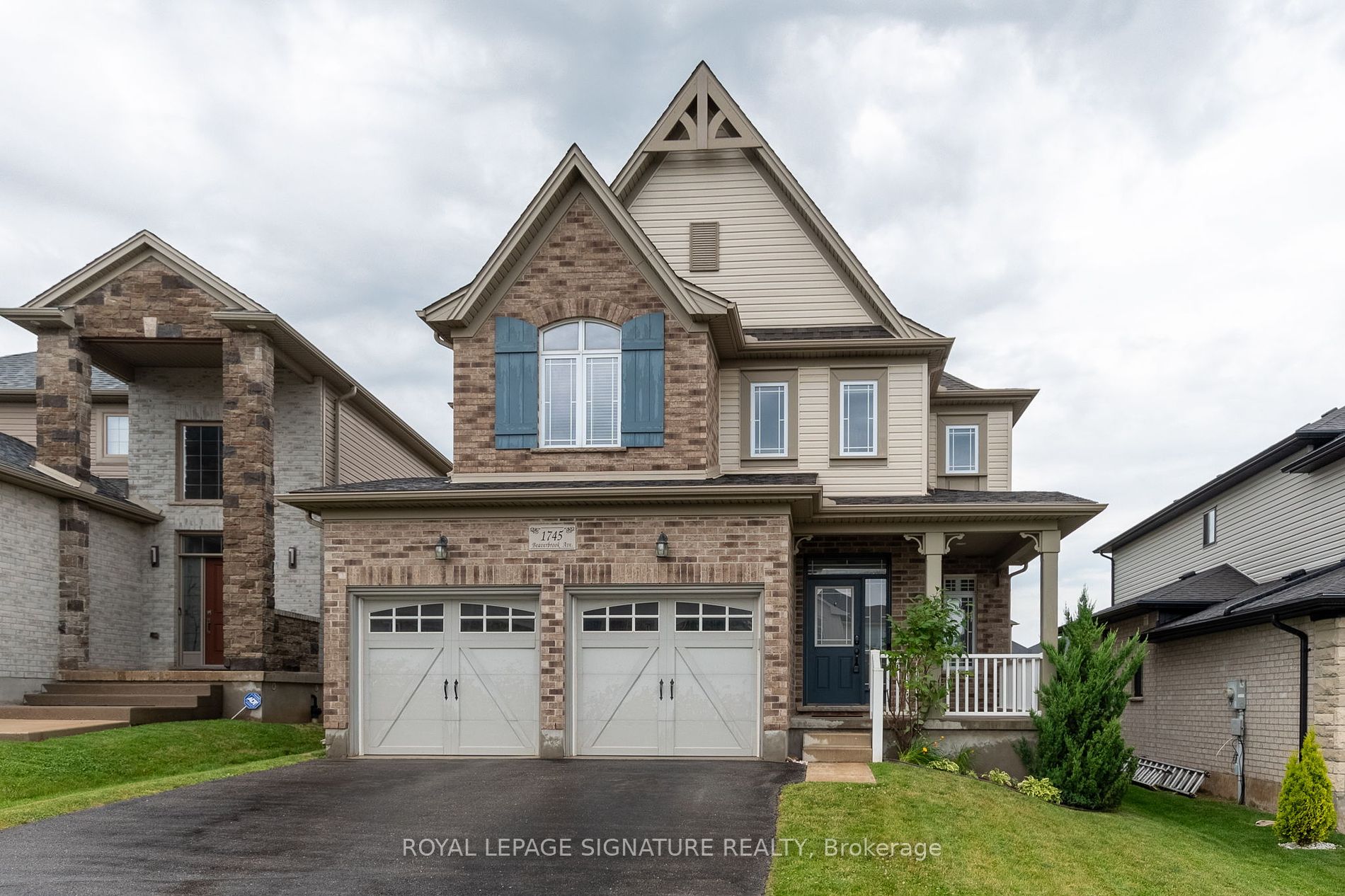
1745 Beaverbrook Ave (Beaverbrook and Wonderland)
Price: $879,900
Status: For Sale
MLS®#: X8481442
- Tax: $5,238 (2023)
- City:London
- Type:Residential
- Style:Detached (2-Storey)
- Beds:3+1
- Bath:4
- Size:2500-3000 Sq Ft
- Basement:Finished
- Garage:Attached (2 Spaces)
- Age:6-15 Years Old
Features:
- InteriorFireplace
- ExteriorBrick, Vinyl Siding
- HeatingForced Air, Gas
- Sewer/Water SystemsPublic, Sewers, Municipal
- Lot FeaturesFenced Yard, Place Of Worship, Public Transit, School Bus Route
Listing Contracted With: ROYAL LEPAGE SIGNATURE REALTY
Description
Welcome to 1745 Beaverbrook! Located in highly desirable NW London. This beautiful Cachet Reid Energy Star home features a great sized porch,dramatic entrance with 18' ceilings just off the foyer w large (almost) flr to ceiling windows. The functional & updated eat-in kitchen has hard surface counters,pull outs in the pantry,island & a walk out to the backyard. The cozy mn flr family room offers gas fireplace & views over the well maintained,private backyard,ideal for entertaining,playing, gardening & relaxing with a great size yard & deck w privacy panels! Convenient mn flr laundry rm & powder rm add to the family friendly mn flr. Follow the solid oak stairs w runner to the spacious primary bedroom retreat w 5-piece ensuite & large walk-in closet. 4th bedroom on 2nd level is perfect for a den/office or easily convert to 4th bdrm. Fully finished basement adds a 4thbedroom & a clean, modern 3-piece bathroom with large rec room for family fun. Don't miss this gorgeous yet functional home!
Want to learn more about 1745 Beaverbrook Ave (Beaverbrook and Wonderland)?
Rooms
Real Estate Websites by Web4Realty
https://web4realty.com/
