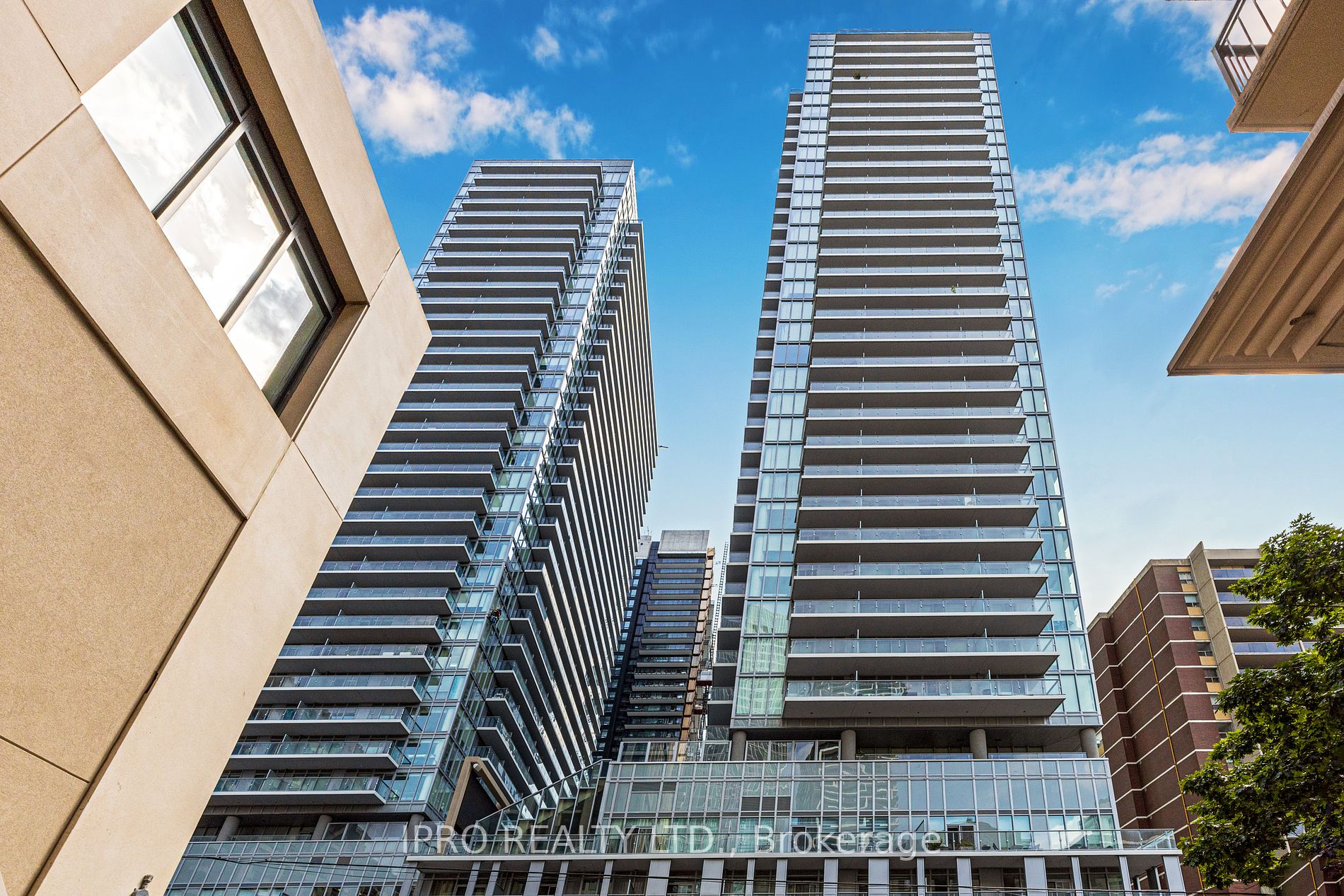
PH08-195 REDPATH Ave (Broadway/Redpath Ave)
Price: $719,900
Status: For Sale
MLS®#: C9267852
- Tax: $2,904.07 (2024)
- Maintenance:$544.55
- Community:Mount Pleasant West
- City:Toronto
- Type:Condominium
- Style:Condo Apt (Apartment)
- Beds:1+1
- Bath:2
- Size:500-599 Sq Ft
- Garage:Underground
Features:
- ExteriorConcrete
- HeatingHeating Included, Forced Air, Gas
- Sewer/Water SystemsWater Included
- AmenitiesBike Storage, Concierge, Exercise Room, Games Room, Guest Suites, Gym
- Lot FeaturesClear View, Library, Park, Place Of Worship, Public Transit, Rec Centre
- Extra FeaturesPrivate Elevator, Common Elements Included
Listing Contracted With: IPRO REALTY LTD.
Description
37th floor Penthouse, unobstructed and breathtaking south view (Lake Ontario/CN Tower)+underground parking+ locker on third floor. 2 years old Citylight twin tower build by Pemberton.14K+ spent on upgrades by the developer. High ceiling and 102 ft2 private balcony. Minutes To TTCAnd LRT Stations. The Most Sought After Location to Live, Work and Play. Versatile 1 Bedroom plusLarge Den with 2 Full Washrooms.Bathrooms Feature Light, Bright & Modern Finishes Including Glass Enclosures to Tub/Shower, StoneCounters, Undermounted Sinks and Storage Shelves/Cabinets. Kitchen Features Built-In Stainless-Steel Appliances, Granite Counters and Undermount Lighting.Over 28,000 Sq Ft / 3 Podium Levels of One of Kind Indoor & Outdoor Amenities.
Highlights
All Elf, Fridge, Cook Top-Stove, B/IOven, B/I Dishwasher, Range Hood Fan, Washer & Dryer. Window Blinds. Rogers Internet Included inMaintenance Fees.
Want to learn more about PH08-195 REDPATH Ave (Broadway/Redpath Ave)?
Rooms
Real Estate Websites by Web4Realty
https://web4realty.com/
